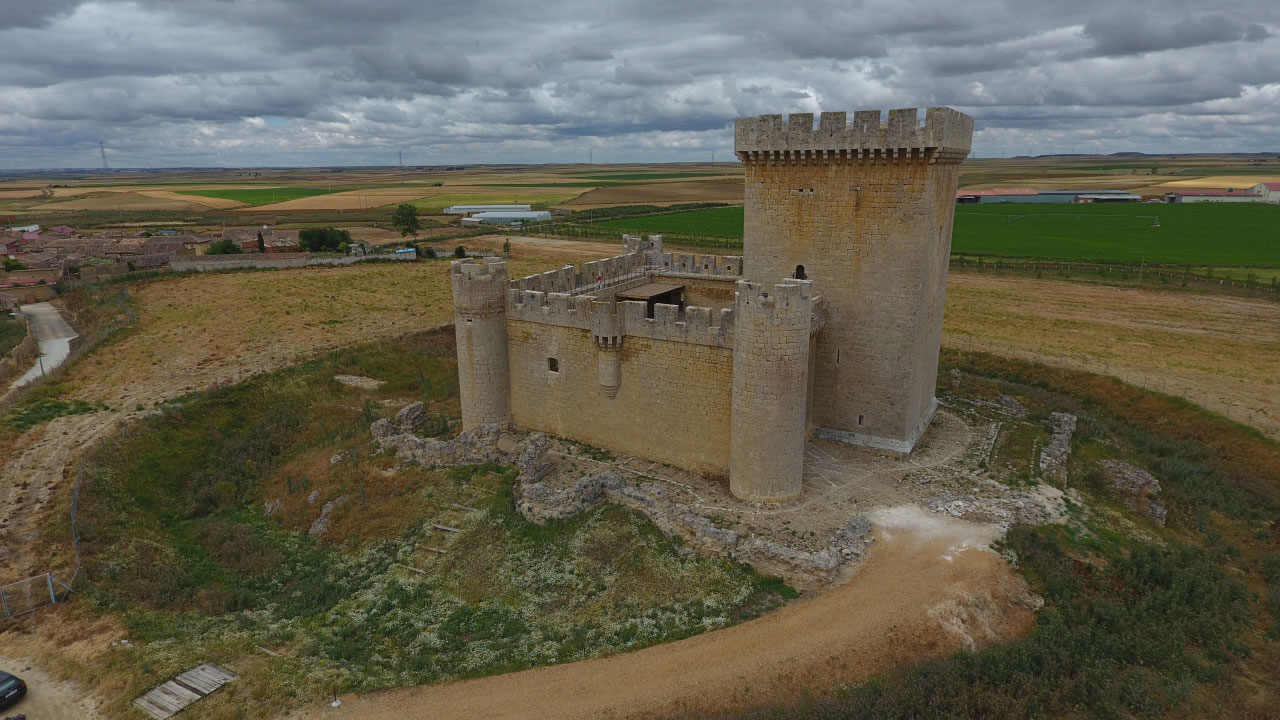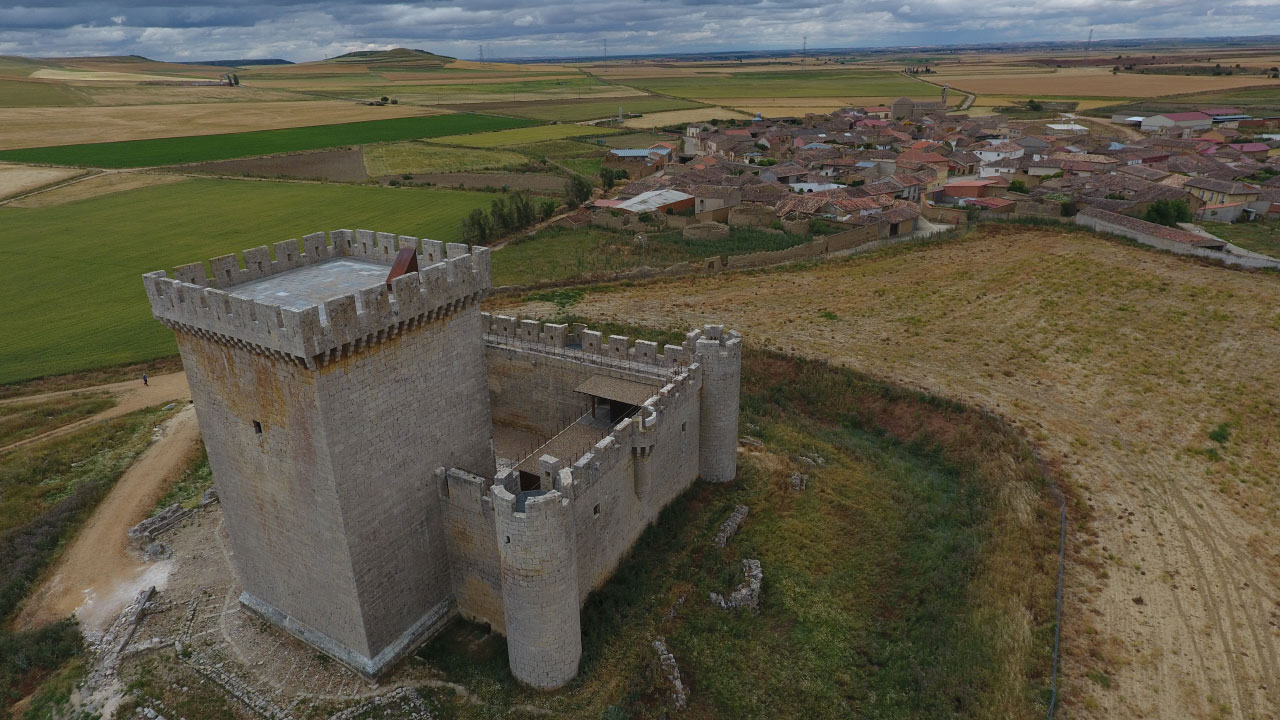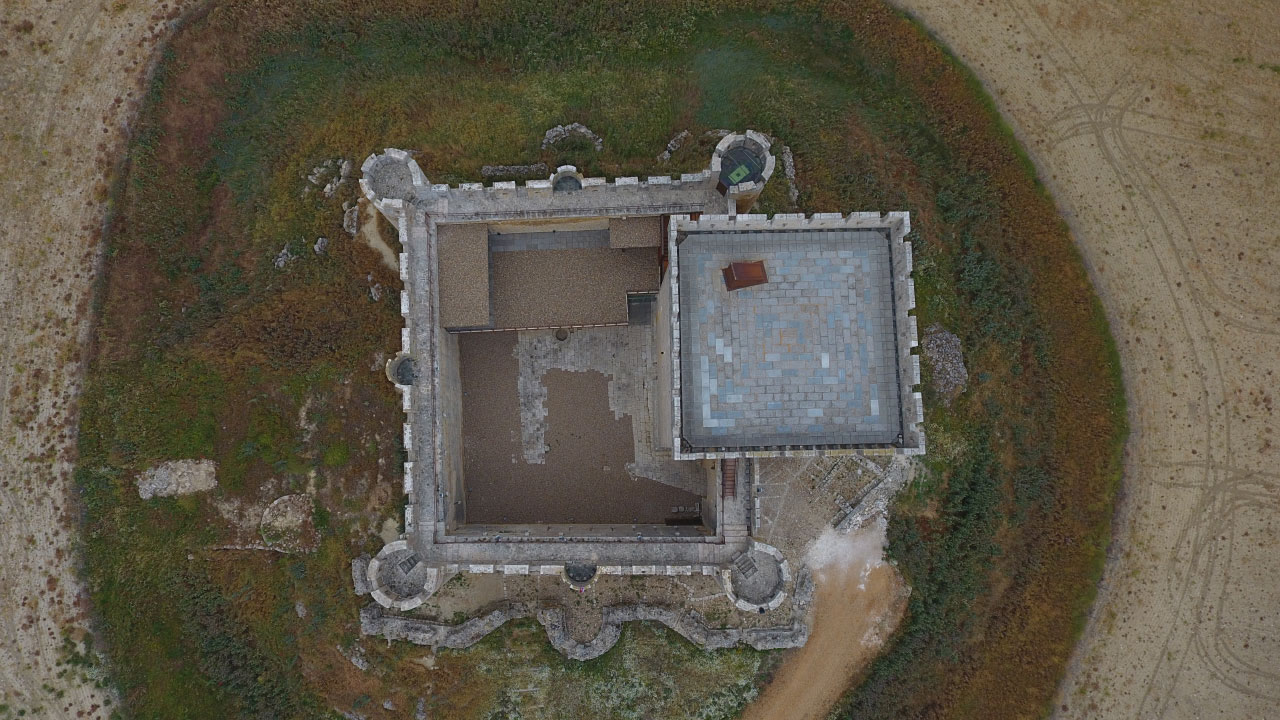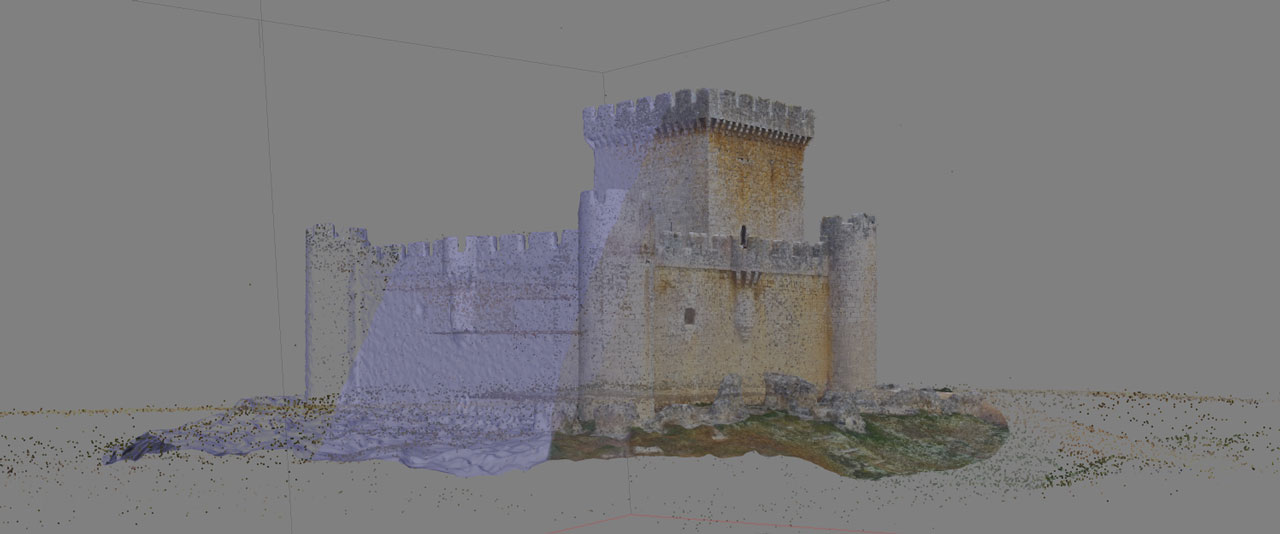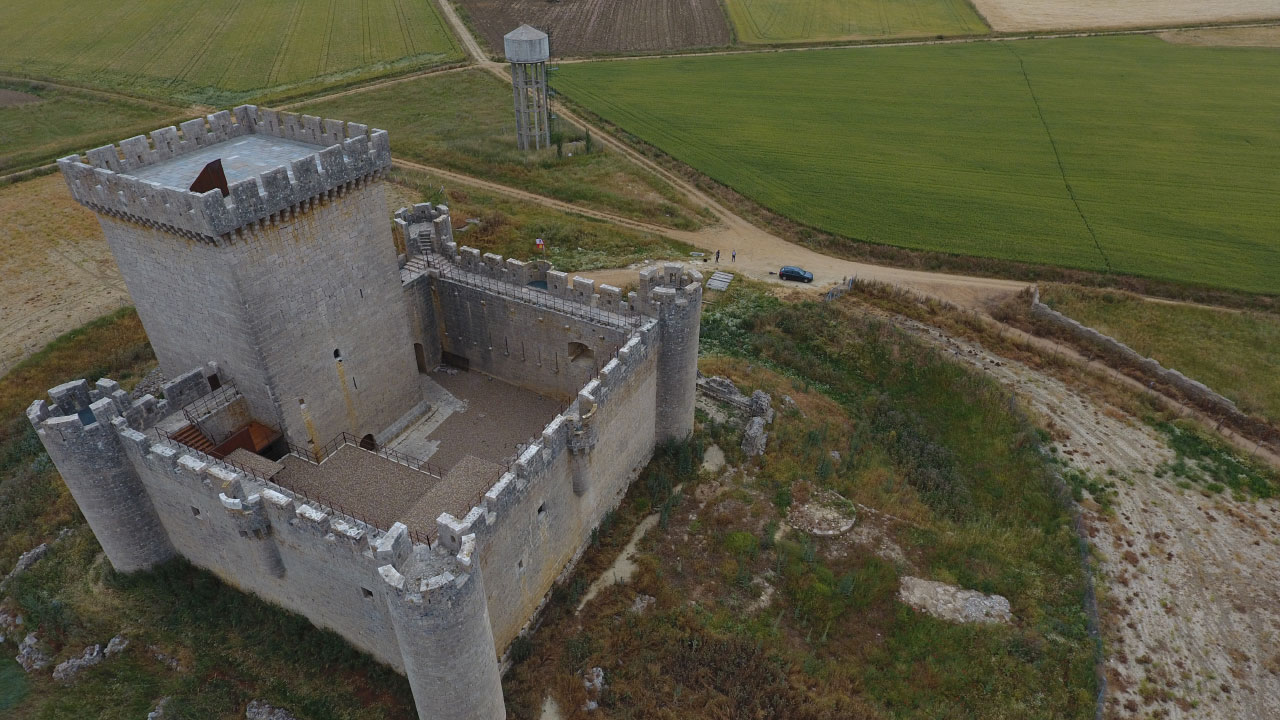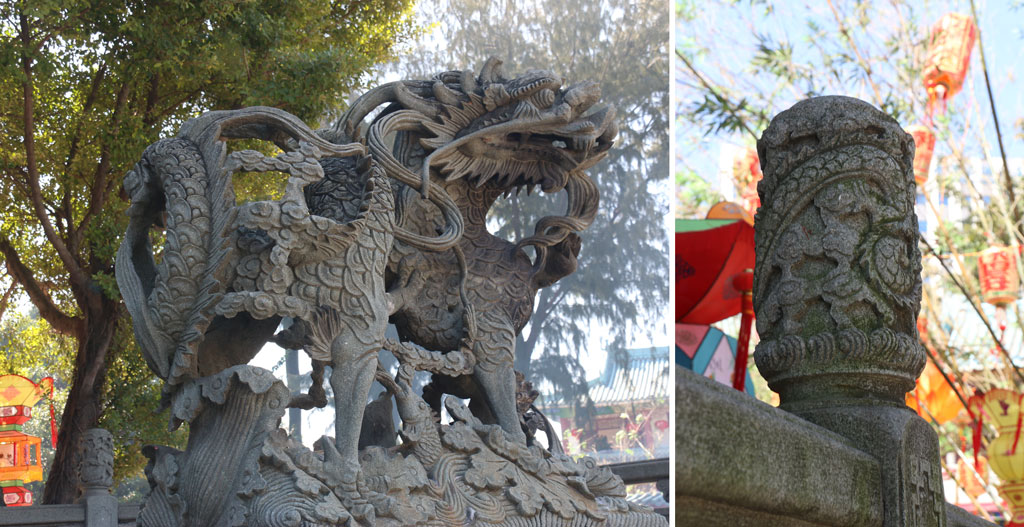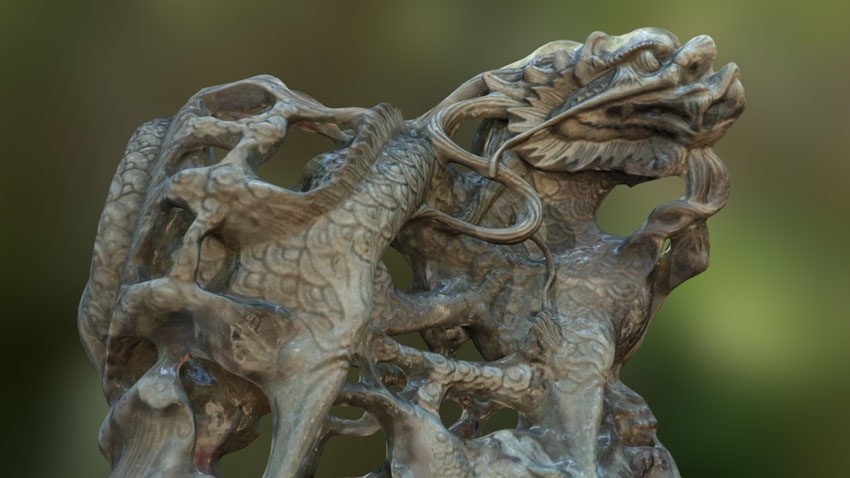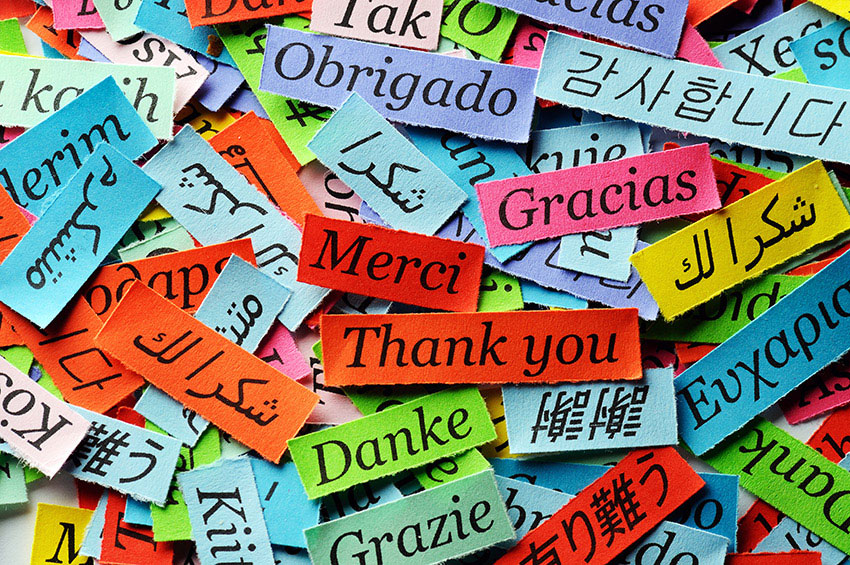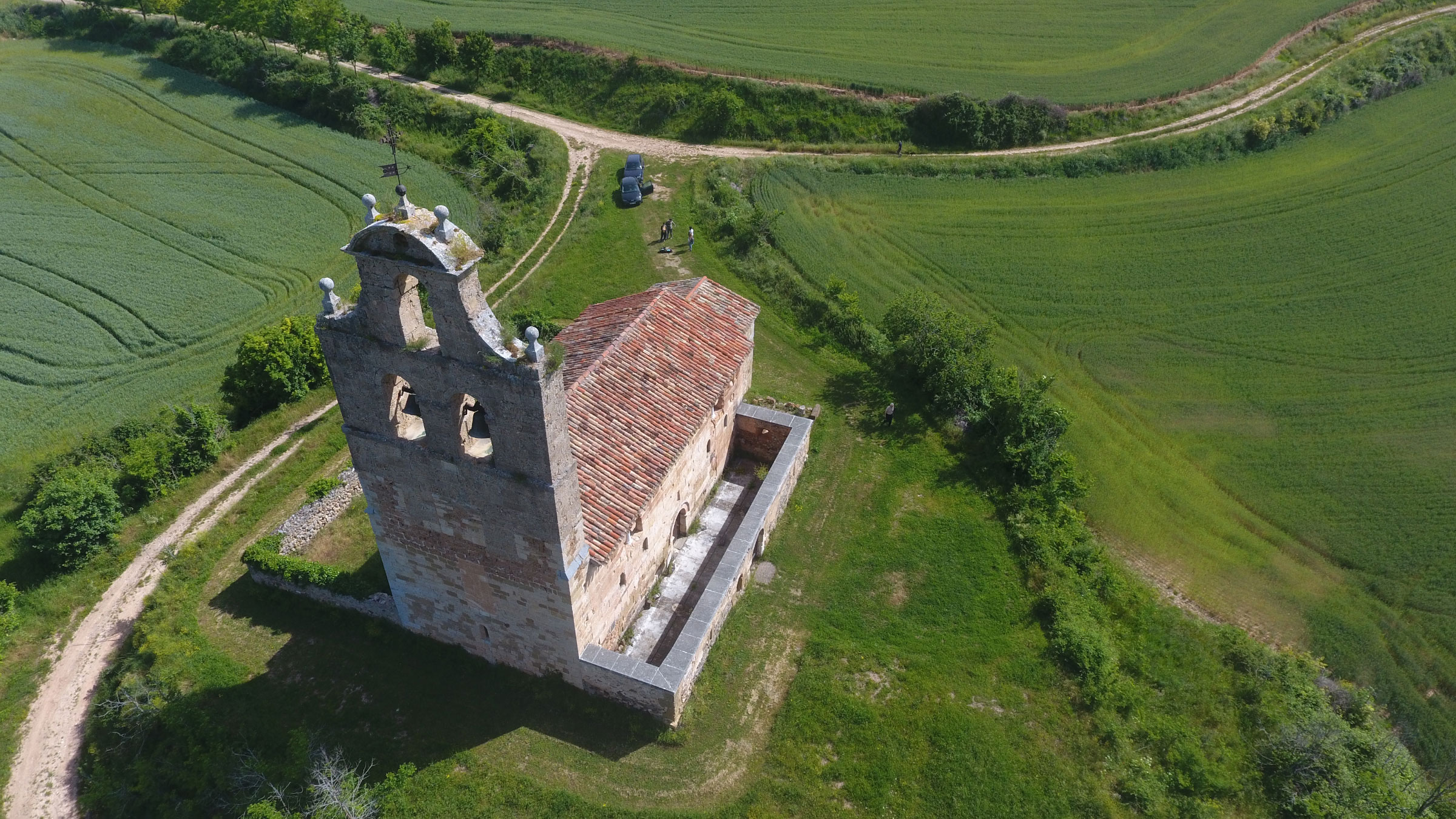
La iglesia de La Asunción (antes conocida como de Santa María) en San Vicente del Valle, Burgos. La nave es una de las construcciones mejor conservadas de la arquitectura prerrománica en España. De origen visigodo datado a finales del siglo VI d.C. La iglesia está en un posición dominante en el alto valle del río Tirón entre La Sierra de la Demanda y Los Montes de Ayago.
La iglesia estuvo apunto de convertirse en una ruina tras un incendio en 1985, en el que la cubierta de madera se perdió. El incendio también dejó a la vista algunos elementos de la arquitectura que llevaban siglos ocultos. Los restos aparecidos lograron captar el interés de los expertos y autoridades locales gracias al esfuerzo del párroco local en preservar el edificio. Finalmente a principio de los 90 el gobierno local y el obispado financiaron la restauración donde se puso en valor el origen Visigodo de la iglesia.
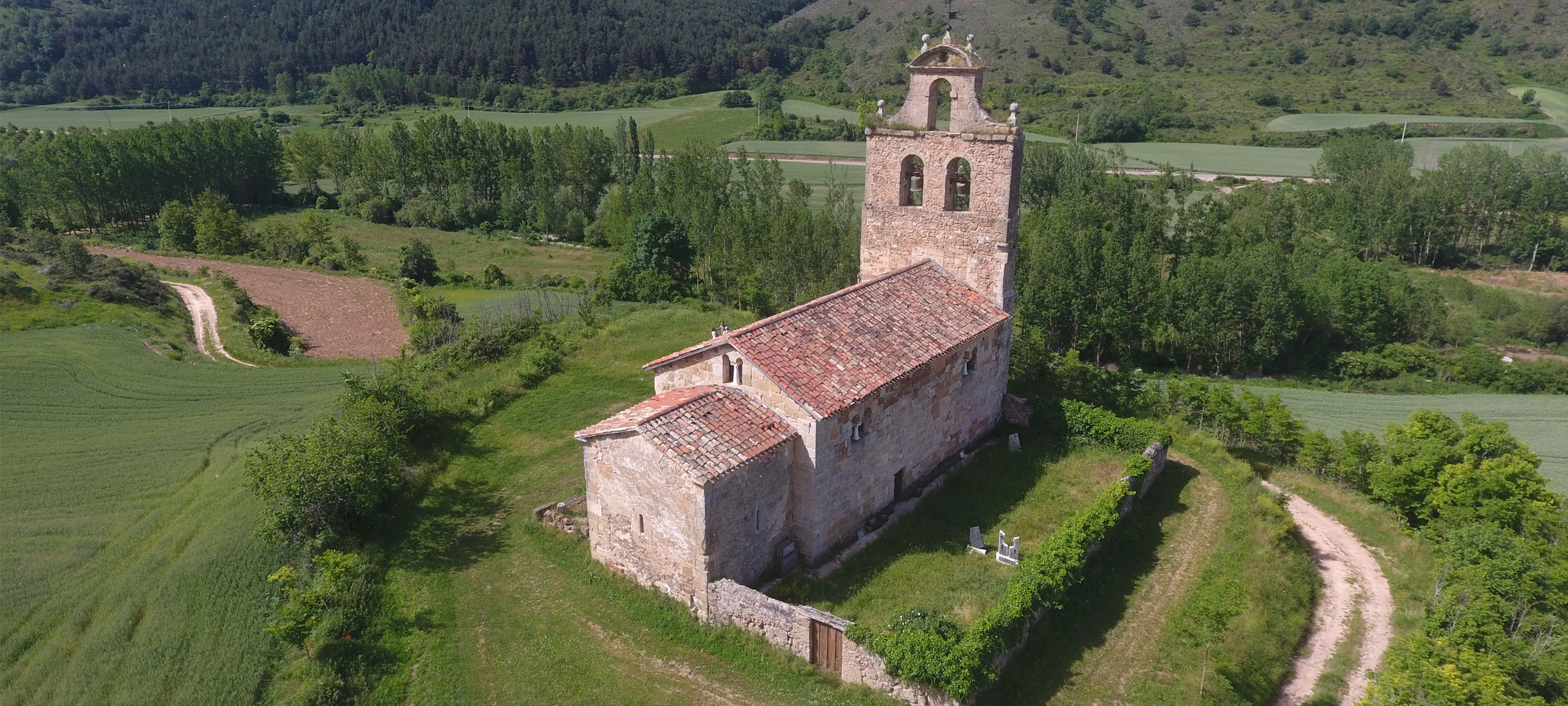
En Moøkan hemos querido contribuir a la conservación y difusión de esta pieza del patrimonio español con la digitalización de la volumetría de la iglesia mediante fotogrametría drone. Para ello nos hemos desplazado hasta este abrumador enclave a finales de la primavera de 2016 con nuestro equipo de vuelo. Ahora tras haber completado la reconstrucción digital en nuestras oficinas publicamos y compartimos nuestros trabajo aquí.
Esperamos que nuestro modelos permitan a todos acercarse virtualmente a La Asunción, teniendo una experiencia más completa que la de la fotografía, y si cabe animar a interesados a visitarla en San Vicente del Valle.
La iglesia muestra semejanza a otras obras coetáneas como Quintanilla de las Viñas, San Pedro de Arlanza, Santa Cecilia de Barriosuso, San Román de Tobillas, Santa María de los Arcos de Tricio o Santa Coloma.
Podemos observar sus fábricas altomedievales donde en la parte inferior, de la fundación podemos ver una obra de sillería con materiales reciclados de otras edificaciones romanas. En sucesivas intervenciones también prerrománicas se recreció la altura de la nave añadiendo 5 ventanas geminadas donde destacan los capiteles de bella talla que han sido fundamentales en el proceso historiográfico de datación.
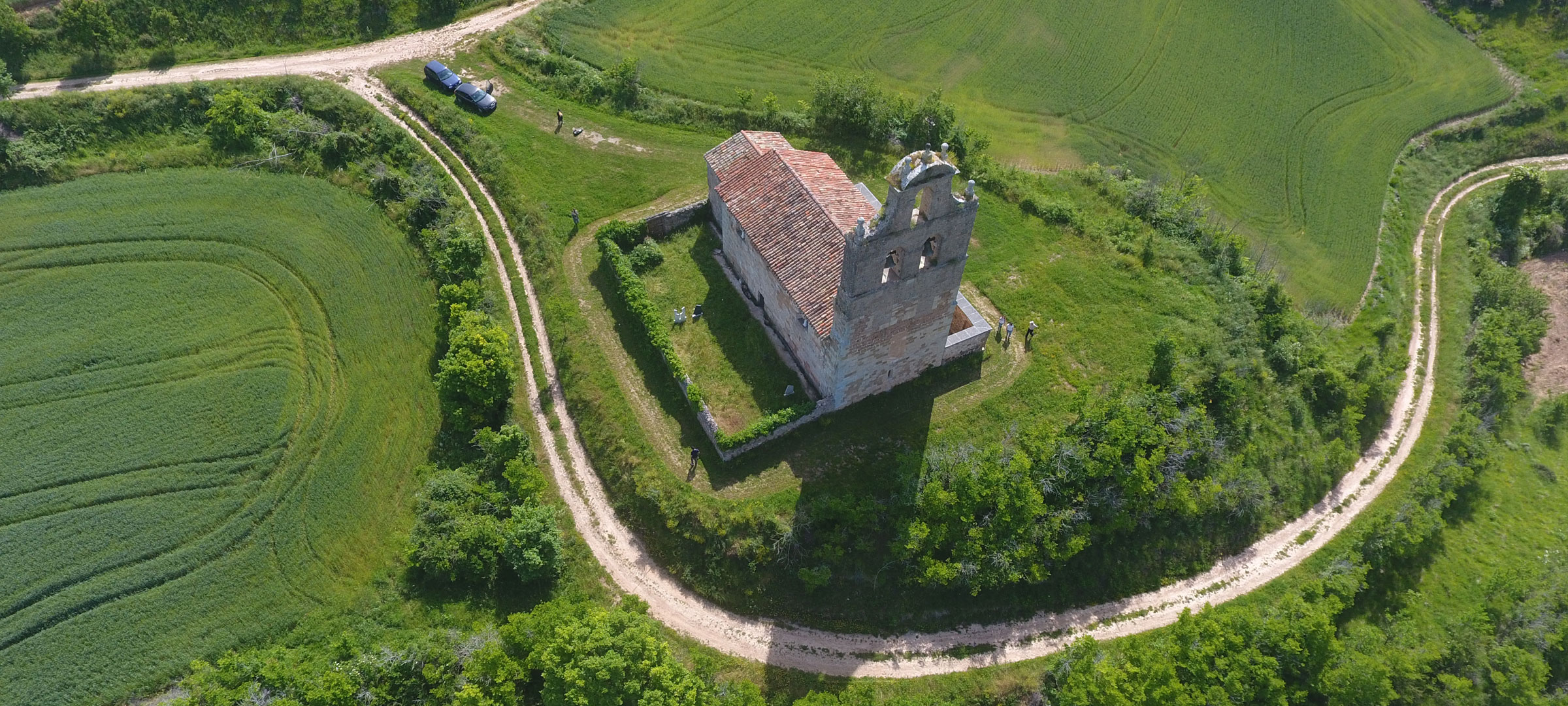
La iglesia cuenta con cuatro etapas de construcción altomedievales, en las que se configura la mayor parte del volumen que podemos ver hoy. Las modificaciones continuaron en toda su historia. A las reformas renacentistas se debió que se ocultase el origen visigodo de la iglesia cuando se cegaron y macizaron las ventanas altas geminadas y se cubrió el aula con falsas bóvedas de arista.
Del periodo moderno, es claramente visible hoy día el recrecido en la espadaña. Arrancando desde la espadaña antigua se construye la nueva con dos cuerpos, el primero con dos arcos de medio punto. El segundo cuerpo tiene un arco central de medio punto flanqueado con aletas semicirculares y rematado en un frontón curvo. Sobre estos unos pináculos de tipo herrerianos con las típicas bolas.
Para seguir profundizando sobre este monumento te recomendamos el texto de Fernando Arce Sainz, del CSIC: La iglesia altomedieval de la Asunción en San Vicente del Valle (burgos): historiografía, estratigrafía e interpretación. Que ha sido nuestra principal fuente.
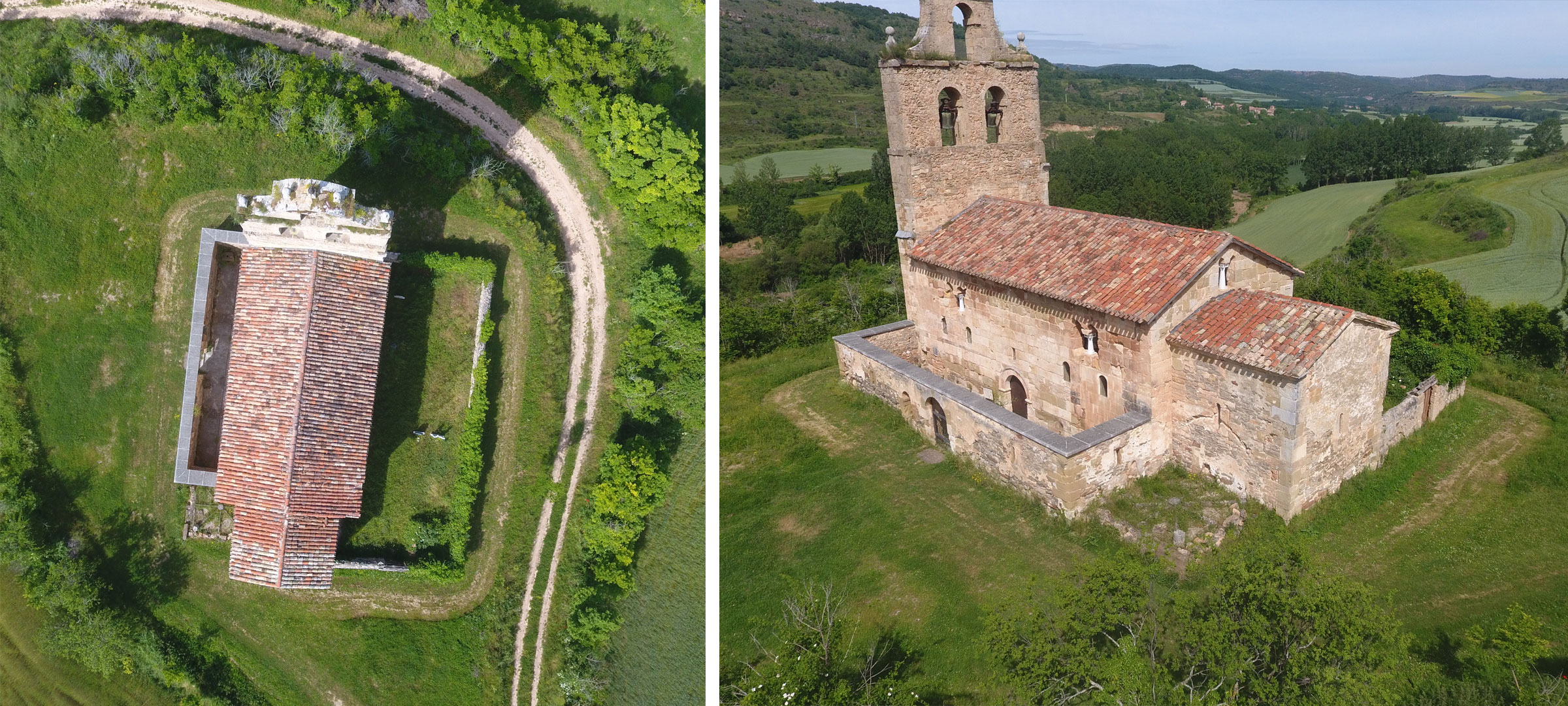
En esta ocasión hemos realizado la fotogrametría aérea con un drone Phantom 4 de DJI y apoyado con fotos de corto alcance con nuestra DSLR. En total hemos usado 110 fotografías de las cuales hemos obtenido un modelo de casi 20 millones de puntos.
Las condiciones para la toma de fotos no eran las ideales, si bien el día soleado brindaba una vista inigualable, lo ideal para una correcta digitalización es un día nublado.
Sobre este hemos generado tres modelos finales. El primero con menor detalle para representar el área, donde se puede apreciar en su contexto paisajístico en una de las laderas del valle. los siguientes son modelos más detallado de la iglesia donde se pueden apreciar muchos más detalles uno con solo fotografía drone y el otro con técnica mixta.
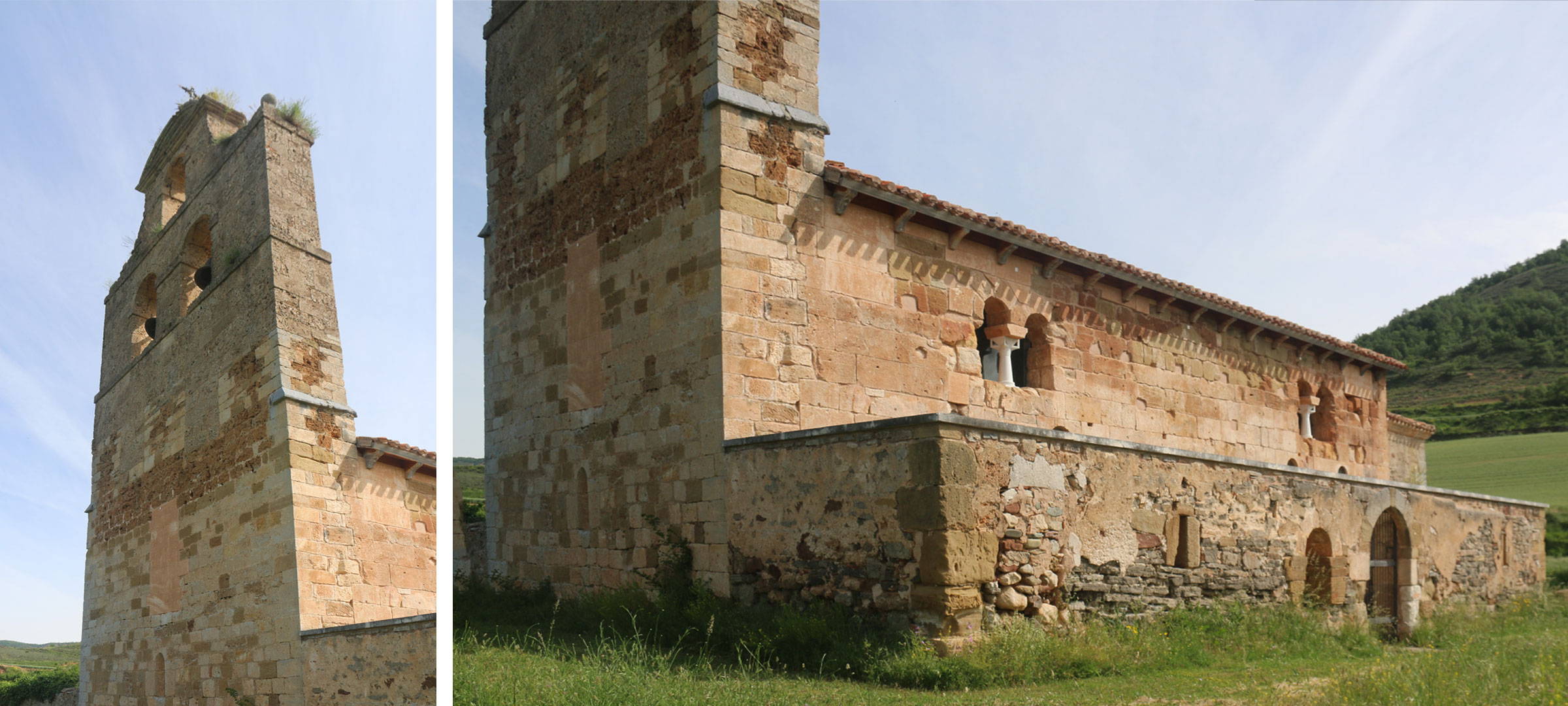
Finalmente estos modelos los hemos optimizado reduciendo sus polígonos para su versión online, la que aquí estamos compartiendo mediante Sketchfab y que se puede descargar libremente. Modelos donde el detalle descartado se aporta mediante las textura en la capa normal.
Mostramos los dos modelos pues aunque el de técnica mixta tiene más detalle en la geometría mostrando elementos de la cornisa que desde el drone no se fotografiaron. Debido a un incidente con nuestro equipo la óptica de nuestra DSLR quedó dañada por lo que la textura presenta algunos defectos y áreas desenfocadas. Así la textura del modelo drone presenta mejor definición.
Como resultado de la fotogrametría también podemos explorar la geometría de sin textura para poder apreciar detalles que de otra manera quedan ocultos a simple vista o resultan más difíciles de percibir.
Este es el caso de lo que encontramos en la cubierta. cuando exploramos el modelo obtenido nos fijamos en unas líneas que aparecen sobre la cubierta de forma cada cierta distancia. La primera idea fue que se tratase de alguna deformación que nos estuviese mostrando la posición de la vigas. Las imágenes de la cornisa y del interior nos llevaron a descartar esa opción pues se ve claramente que hay muchas más vigas.
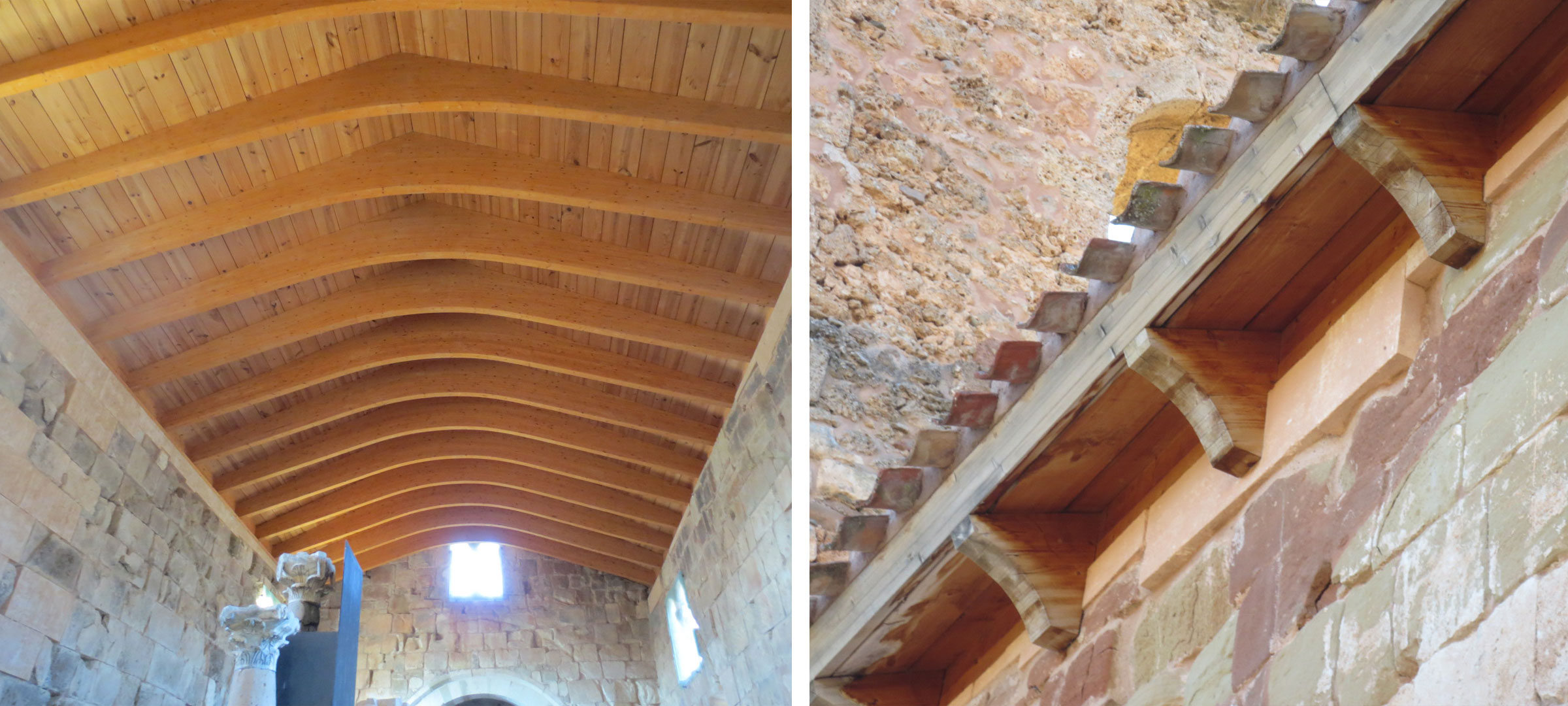
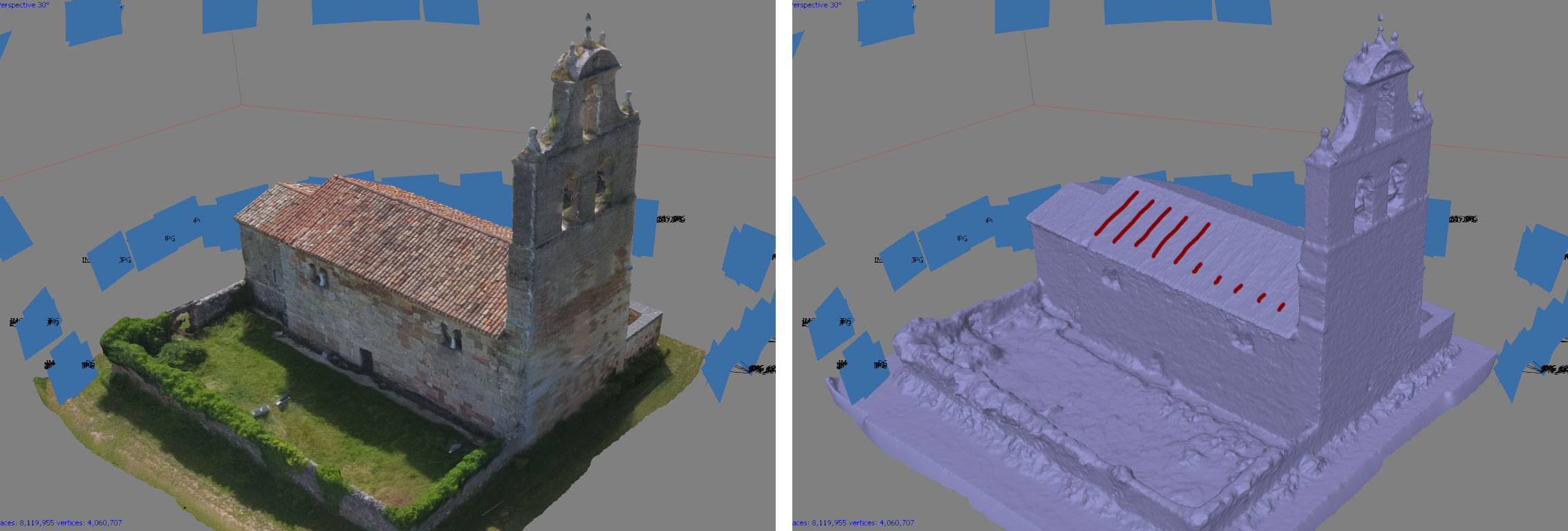
Finalmente tras estudiar cuidadosamente las fotos descubrimos esas líneas desde algunos ángulos si eran más evidentes. Se trata de unas hileras de tejas reforzadas con mortero para mejorar la durabilidad de la cubierta. Lo que hace que esa fila de tejas sobresalga levemente sobre el resto.
Para ver el modelo 3D en otros modos gráficos, selecciona en el visor de Sketchfab el botón de opciones, render, y elige los distintos modos.
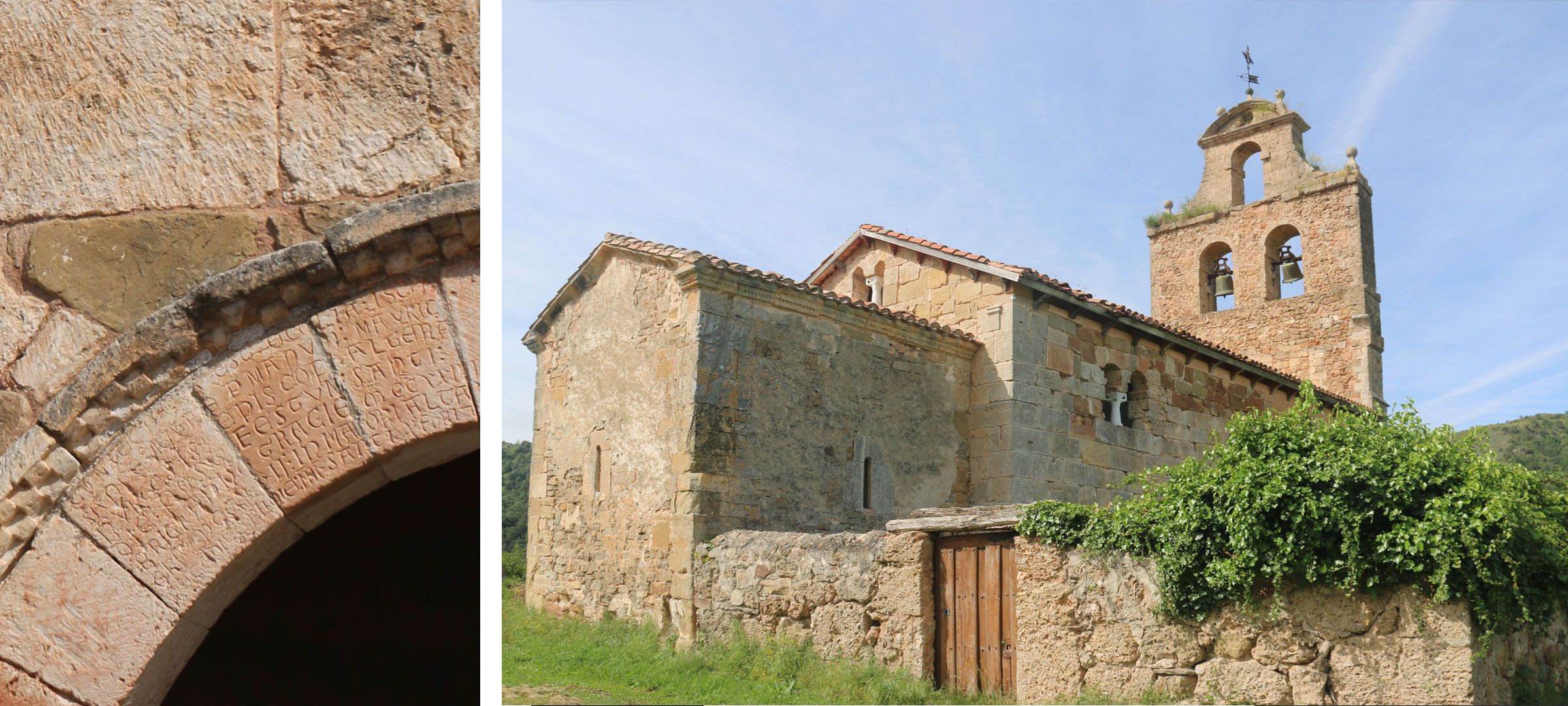
Concluyendo, el estudio fotogramétrico resulta también una herramienta científica para estudiar objetos, edificios y terrenos, permitiéndonos ver mucho más de lo evidente y analizar una obra sin tener que visitarla físicamente. Una herramienta de gran valor a la hora de analizar un proyecto de intervención en patrimonio u otras estructuras existentes o para análisis topográficos.
22/7/2016_Ahora también a la venta en alta resolción y con 2 millones de poligonos en Snaptank.
