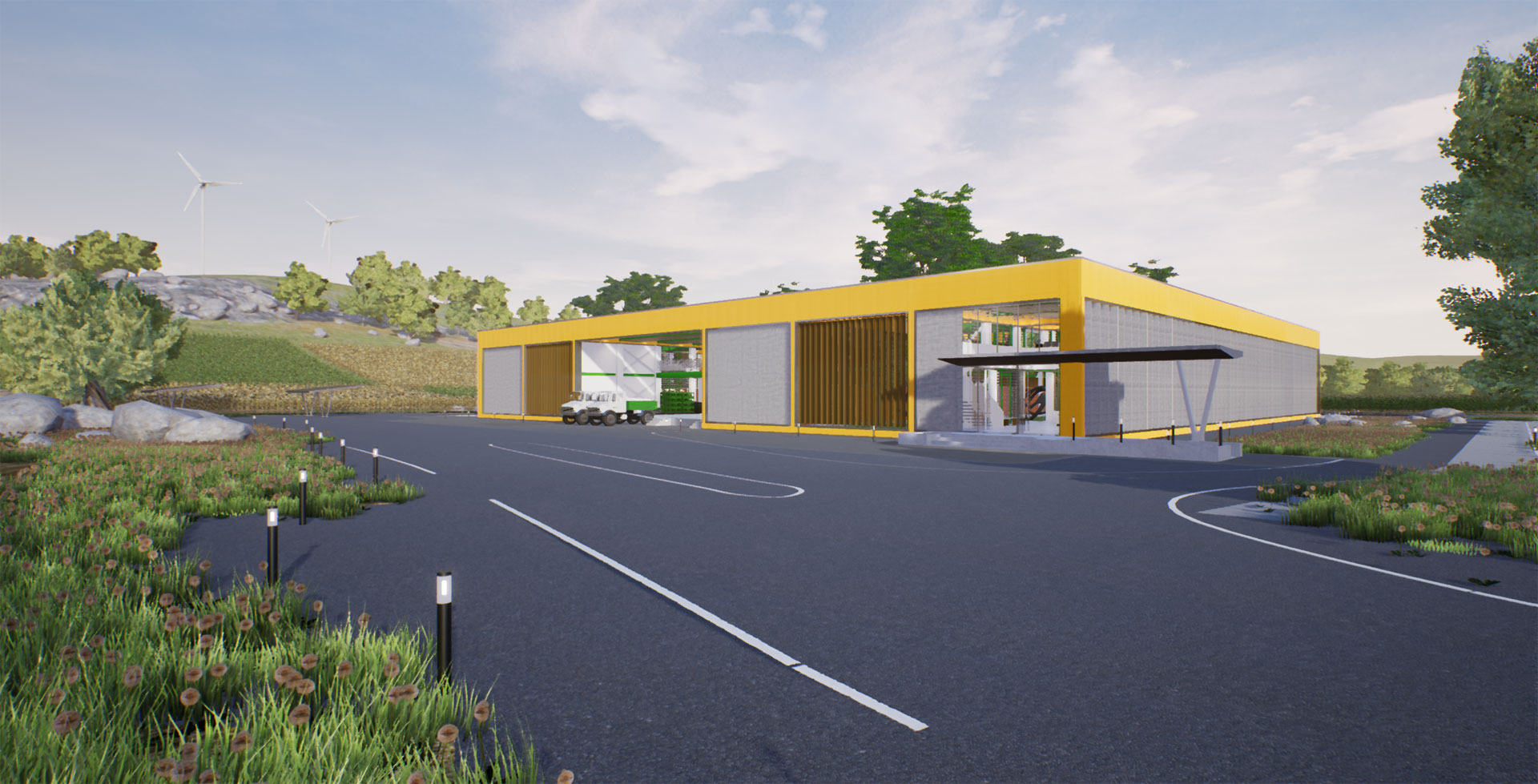
Bgreenie MTEGA Eco-center visualization has been developed with our partner GA·GA architects to give shape to the Bgreenie concept. An interesting project with a great promise for ecology and social responsibility to help emerging countries develop environmentally friendly sustainable enterprises. For this reason and to help Bgreenie target we have worked hard to archive our most challenging project until the date for them.
In this project we have worked hand in hand with the Architects to build a really complex visualization where we have an open circulation space that merge interior and exterior to get an abundant natural light and ventilation. This will reduce the energy cost for operating in tropical areas where Bgreenie facilities are to be developed. Court gardens help to balance the temperature and humidity while the lattices allow a permeable breathing for the facility and ventilate the odors properly madeby recycling organic waste into valuable assets as compost or animal feed.
The Eco-center is equipped with a recycling facility for organic waste, renewable energy production and storage, laboratories, offices, orchards, crops fields, and other facilities for the workers in a prefabricated modular building that bring live to Bgreenie's project to make a greener and sustainable economy.
This features have been a challenge for Moøkan's team, that have allowed us to grow in experience and also develop tools that will easy the work in future projects, opening our team to develop bigger and more complex projects in the future. We will like to showcase the 3 most complex features when this kind of visualization comes to a 3D Real Time Visualization like this.
1.- 4000 m2 of continuous interior area.
Interior design visualizations are filled with many elements, in this case more than 12000 objects 3000 architectural elements and 3500 lights that should be all in the same scene. GA·GA's design is a translucent and open building with many lattices or transparent surfaces that allow to see across the structure from side to side, so it was not possible to split the project in smaller areas. To solve this challenge we have invested more time on the optimization of the models and the instances to minimize the drawing calls therefor the time to render each frame and how flow result in the visualization.
An added advantage of this continuous space is that we have no loading times in between the different parts of the project. The full facility can be visited in a continuous walk-through.
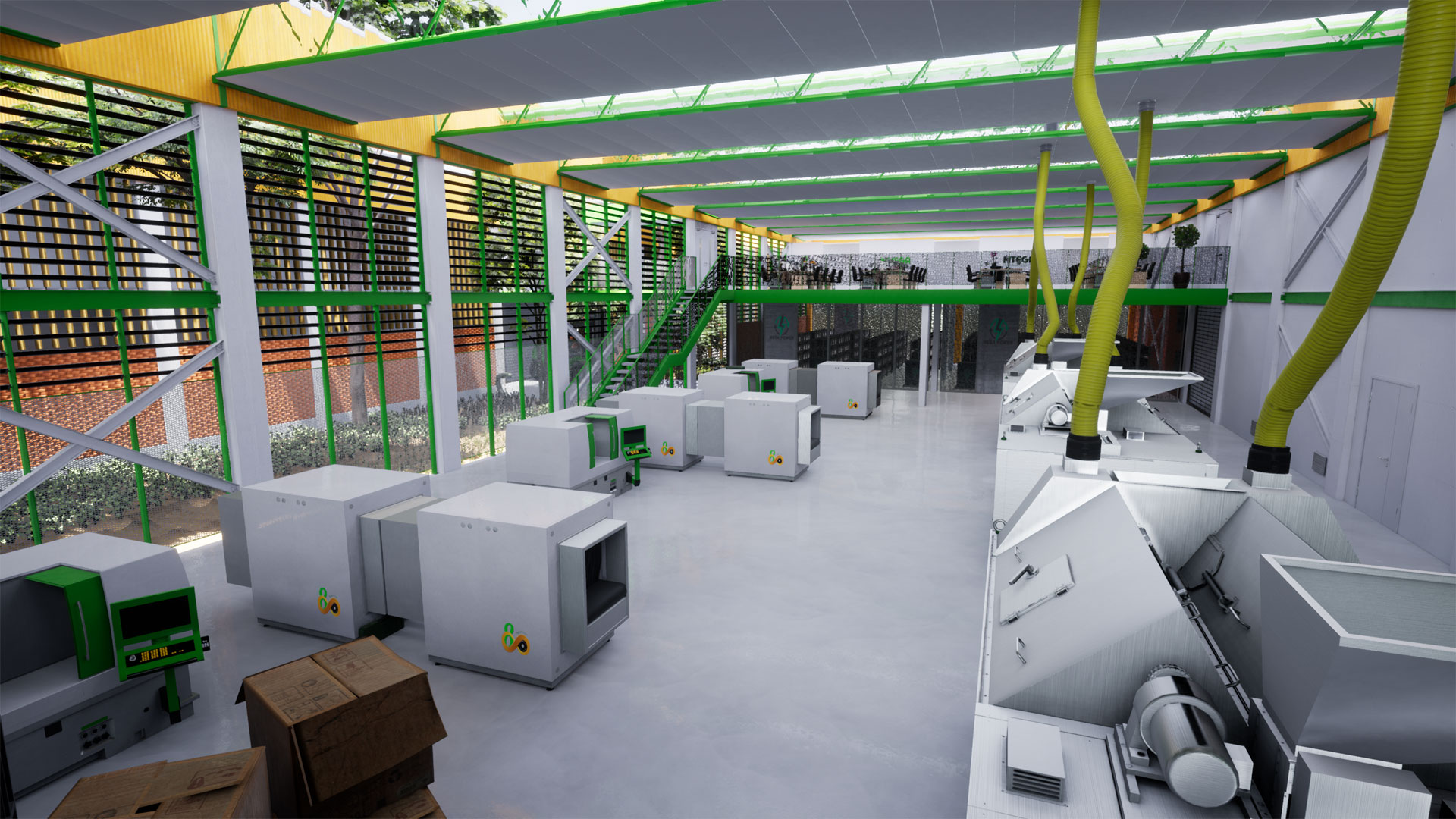

2.- Breaking the barrier in between Inside and Outside
The project merges the architecture and the interior design with transparent surfaces and lattices mixing interior and exterior in way that it can't be separated. Usually in our projects when we need to represent the exterior and the interior we build as two different scenes. Glass surfaces in the exterior views become reflective surfaces, and the exterior from the inside is a simplifies version. In this project that was not possible. As a consequence, we need to put together all the nature from the exterior with that of the interior facilities objects. But the most complex part has been create a lighting system that allow to pass smoothly from interior to exterior without light exposure problems.
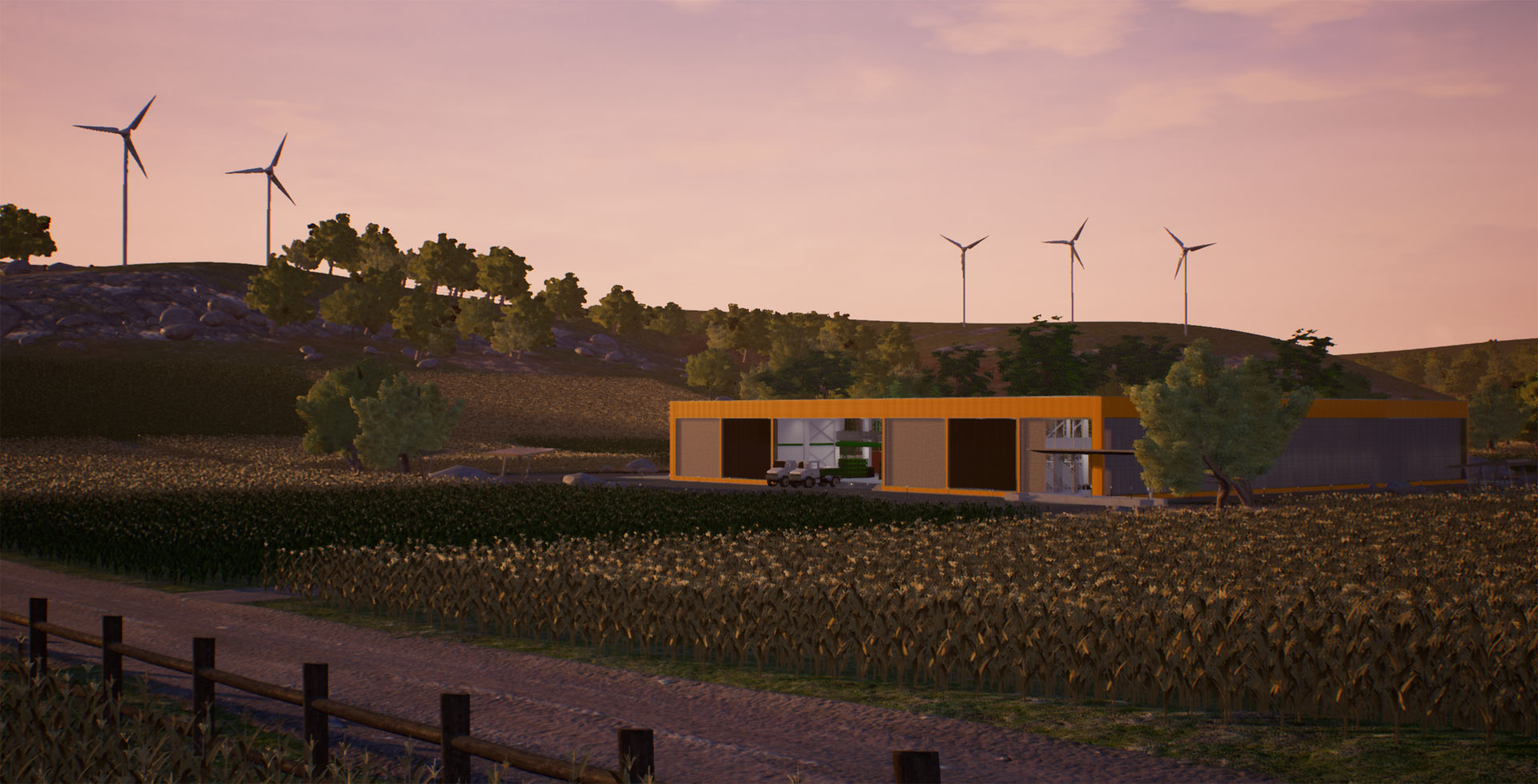
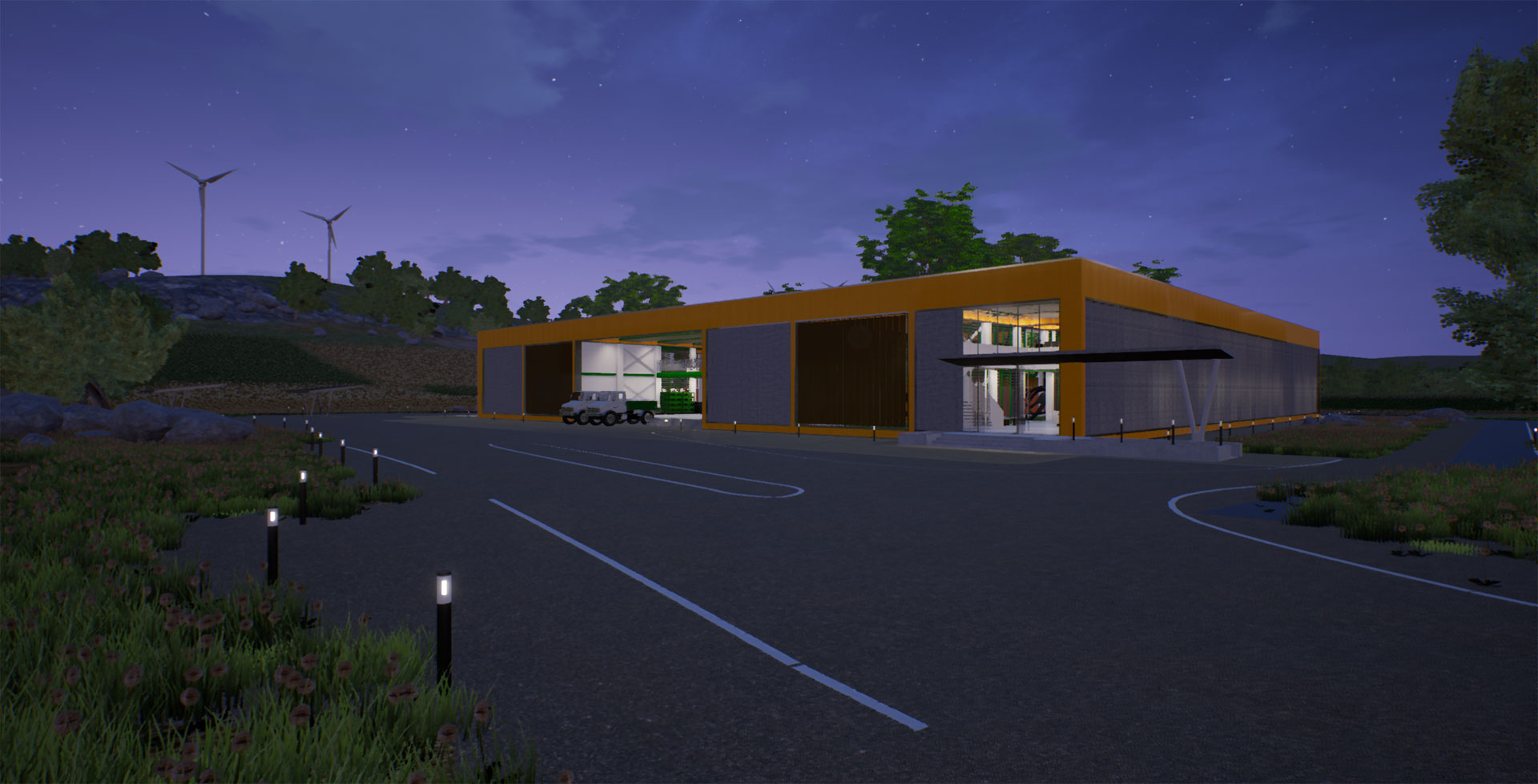
3.- 3500 lamps, the Sun and the Moon.
The last challenge was to show how the designers uses natural and artificial light to create a good working environment. The artificial light is built with many reflector lamps that brings a diffuse a homogeneous light to the interior as being under the open sky. To achieve a realistic view, the solution has been to provide a light emitter for each one of those thousands lamps and of course pre-compute this light.
The natural light was built on 3 dynamic elements, the Sun and the Moon, that are moving in a day night cycle, and moon phases affecting the moon light intensity; and a sky dome diffusing light that is calculated according the Sun and Moon position. These dynamic lights allow us to visualize how natural light comes inside Bgreenie Eco-center and at low light times how the artificial light replaces it.
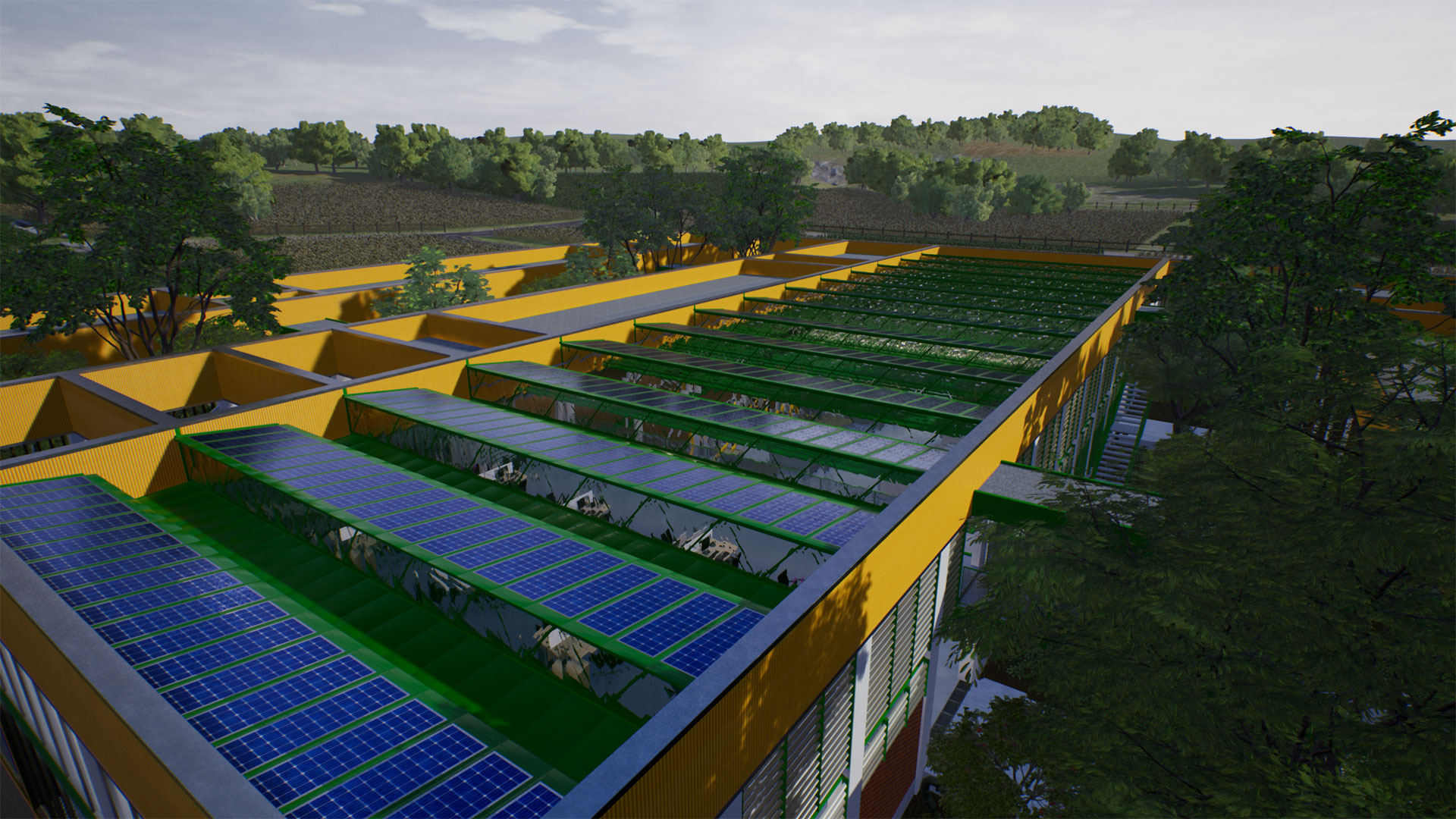
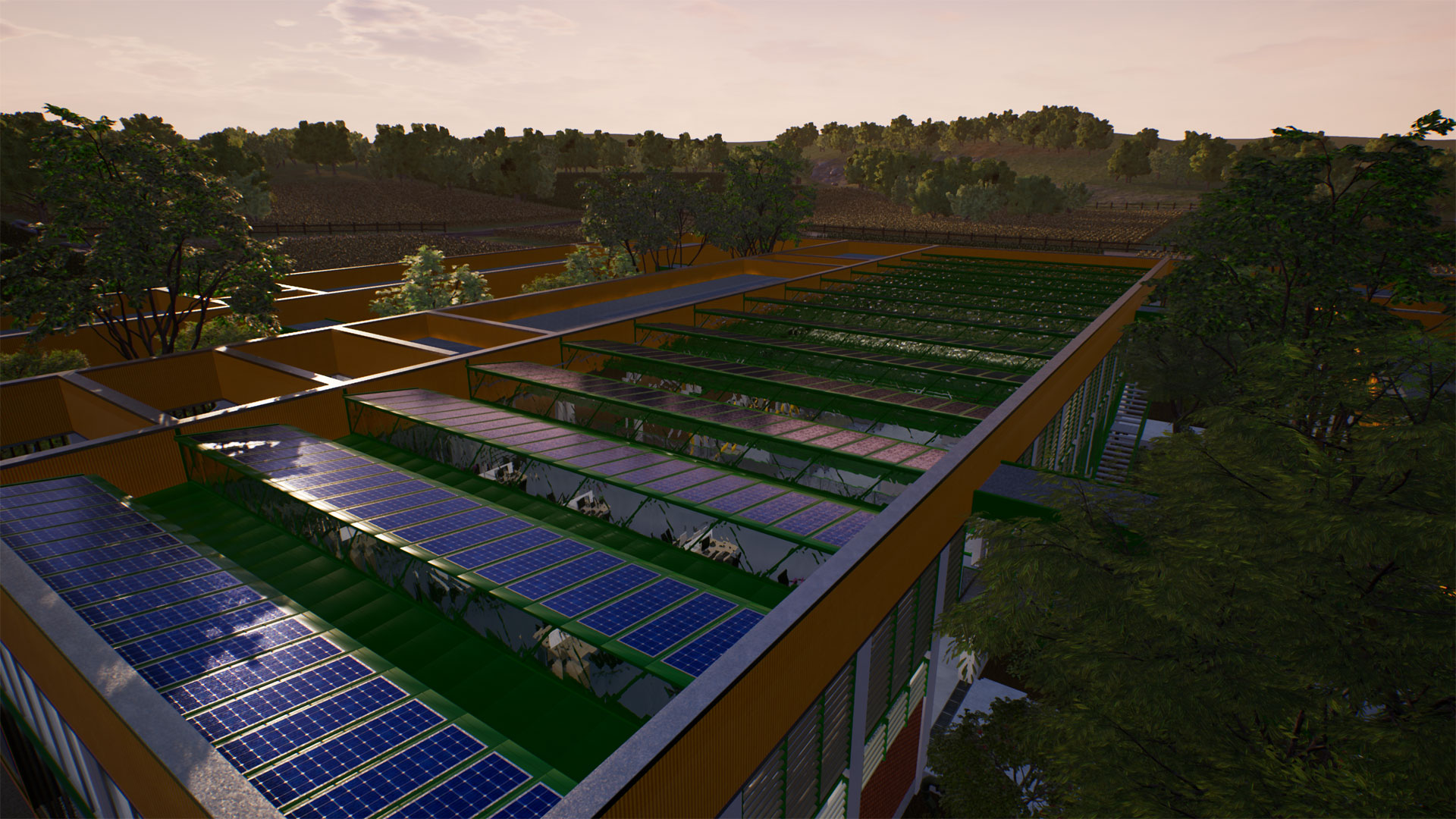
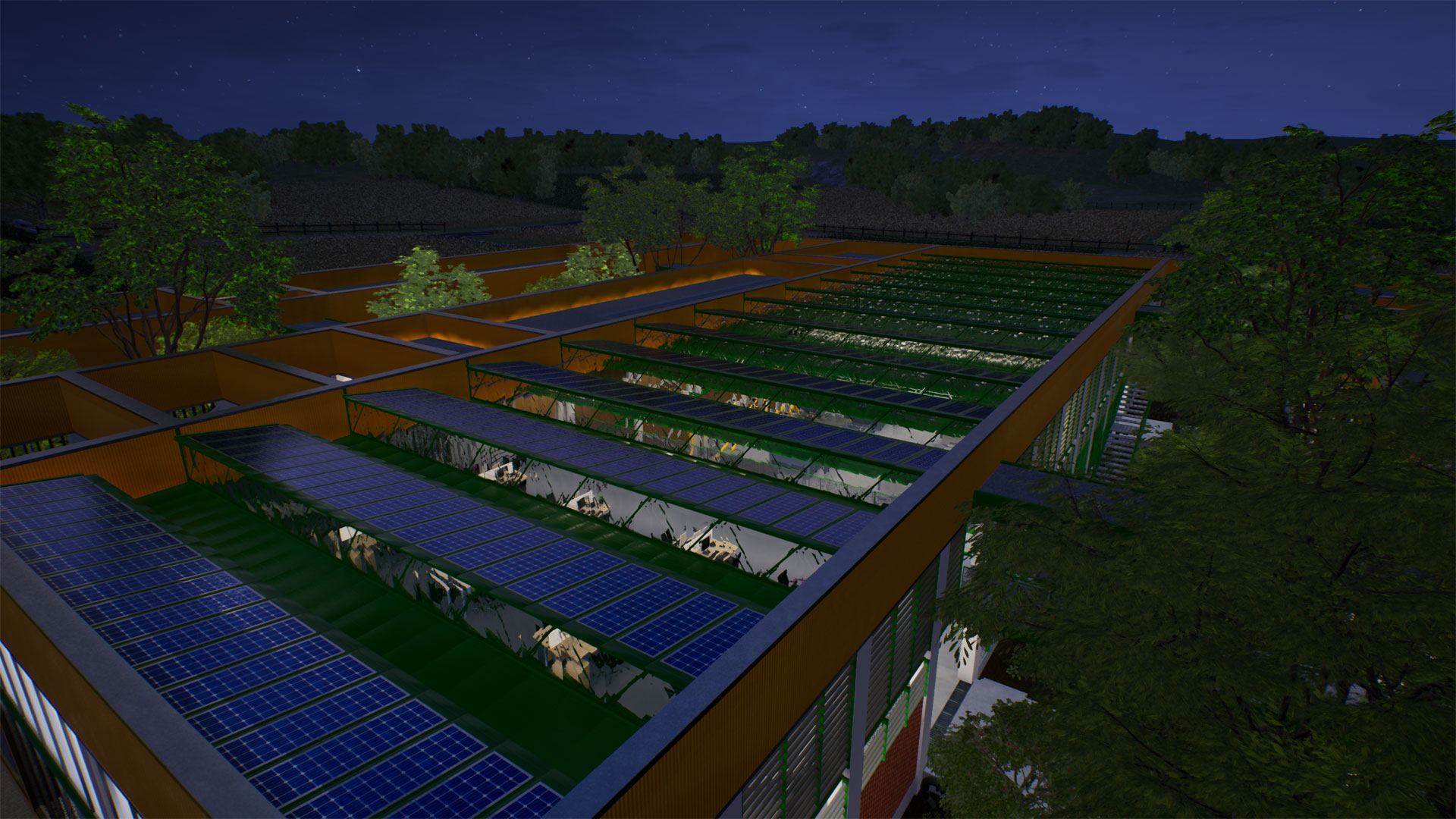
We hope all our effort in this visualization will help Bgreenie to change the world and make Earth green again with envirnmentally friendly technology and susteinable buisness model as they develop a more social responsible world with it awarded project.
For more information visit: https://bgreenie.me